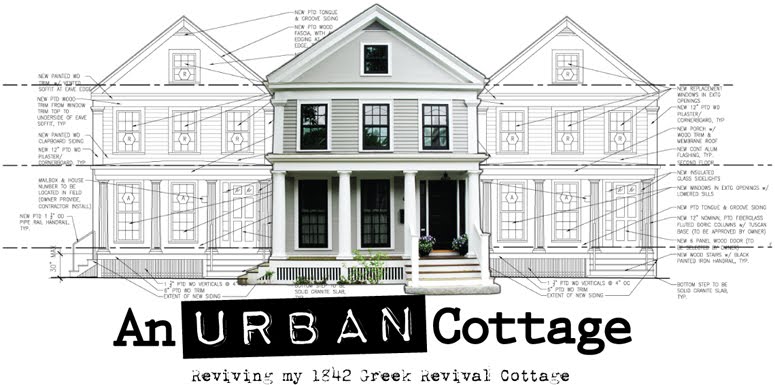I don't know how I ever found the time to blog so steadily for three years.
It just doesn't seem to be happening lately. My office is moving in about five
weeks and designing the new office, planning the move, building a new
corporate identity and building a new website has really taken up a lot of
time the past several months. But here it is November so I've been
trying to get the house and kitchen ready for Thanksgiving guests.
In particular, I wanted to get the floating shelves stained before the holidays so when we
had a few warm days where I could have the windows open, I decided to get them finished.
Above was the before.
And here they are freshly stained to match the old bin drawers.
I'm happy with the color but I think I want to ding them up a litttle
bit and apply some dark wax that I'll leave in the dings.
My mom visited last week so we drove out to Hudson, NY to pick
up a few new things for the shelves. If you haven't been to Hudson, NY,
it's really worth the trip. The town is just packed from one end to the other
with great antique shops, art galleries, restaurants and cafes.
My mom also has great knack for arranging things.
I caught her a few times moving things around on the shelves.
I'm sure these will evolve but I'm really happy with how this looks right now.
I still have to paint the windows before I can call the kitchen done but the snow
outside tells me that I'll have a lot of time indoors coming up to get that done.
Hope to show you around Hudson, NY sometime soon.




















































