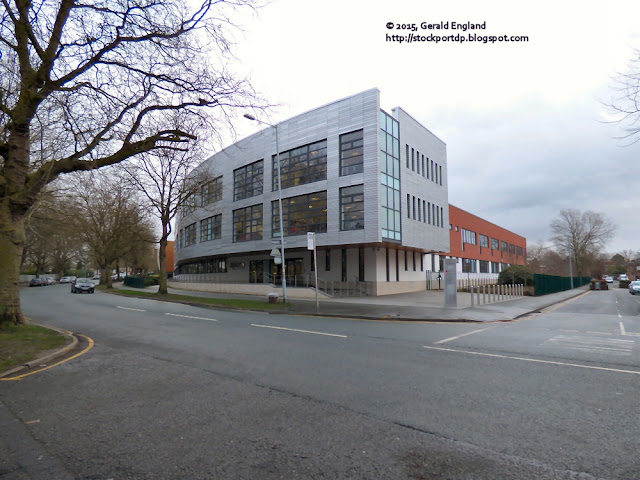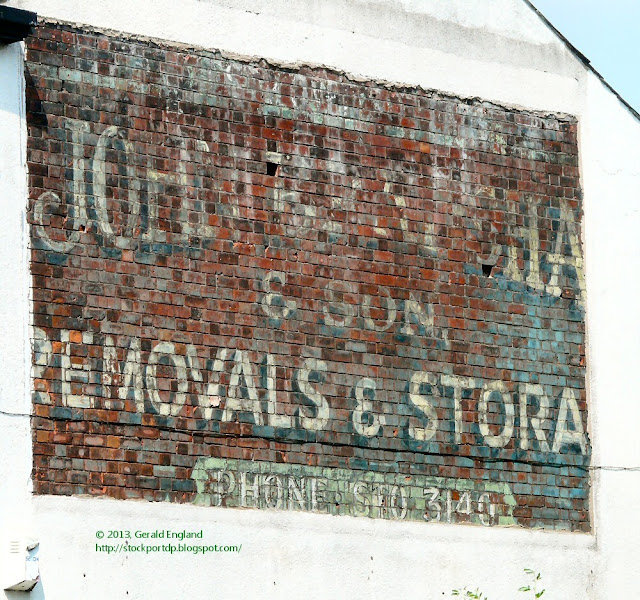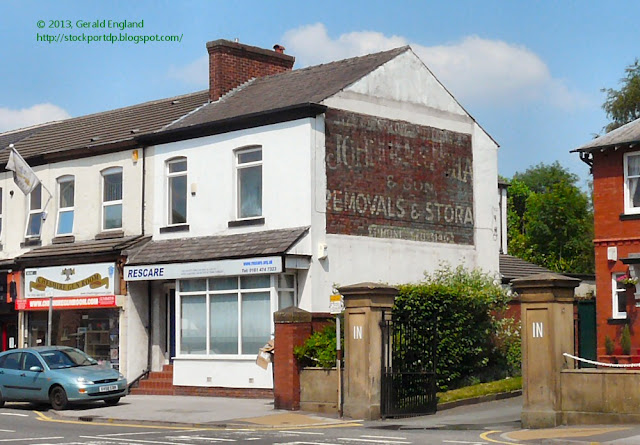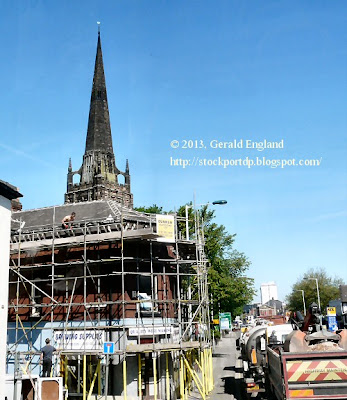Showing posts with label Heaviley. Show all posts
Showing posts with label Heaviley. Show all posts
Thursday 15 January 2015
Not a toilet
A chalked notice on a wall off Diamond Street reads "This passage is not for use as dogs toilet".
A contribution to signs, signs.
Wednesday 14 January 2015
A is for Aquinas College
Aquinas College on Nangreave Road is a Roman Catholic sixth form college. It was established in 1980 on the site of St Michael's Secondary School, and is owned by the Diocese of Shrewsbury.
A contribution to Our World Tuesday and ABC Wednesday.
Wednesday 19 November 2014
S is for School Crossing Patrol
This school crossing patrol is on Bramhall Lane at Heaviley near St George's Church of England Primary School.
The patrol man, commonly known as a "lollipop man" stops the traffic to allow people (especially the children) to cross safely in the morning on their way to school and in the afternoon on their way home.
A contribution to ABC Wednesday.
Saturday 27 July 2013
St George's Church of England Primary School
A late Gothic-style listed building dating from 1905.
A contribution to The Weekend in Black and White.
Tuesday 23 July 2013
Joseph Mott House
Joseph Mott House at 53 Buxton Road, Heaviley is a listed building.
The late 16th century former house, altered in the 19th and 20th centuries is a remnant of the former Lockwood Fold, a semi-rural hamlet. The 2-storey building is constructed at right-angles to the road, clad in 19th century applied false timber-framing and render, which is said to conceal remnants of a timber-framed structure. The roof is concrete-tiled. The 20th century doorway is on the gable-end, the windows are all late 20th century, and there is a roughly moulded rendered band at first floor level, perhaps suggesting a jetty. Number 53 is the lower addition attached to the south-west corner, similarly clad and with two small late 19th century timber shop fronts and a Welsh slate roof. To the rear is a similar range attached at right angles.
Lockwood Fold was one of a group of folds in north Cheshire and east Lancashire, a locally distinctive group of buildings where farm buildings combined with small workshops for domestic-scale manufacturing, in this case, of hats. Buildings formerly to the north and part of the group have been lost.
At present it is the offices of the firm Computer England.
A contribution to Our World Tuesday.
Thursday 18 July 2013
Ghost sign on Buxton Road, Heaviley
This ghost sign is on the side of a building on Buxton Road, Heaviley. It seems to have belonged to a "Removals & Storage" firm originally. On the left is a gunshop; on the right is a cemetery.
A contribution to signs, signs.
Friday 14 June 2013
St George's Cock
The busy A6 into Stockport from Hazel Grove.
Behind the building having its roof repaired is St George's Church.
St George's Church on Buxton Road at Heaviley was constructed between 1892 and 1897, to designs by Austin and Paley, led by Hubert Austin. The building was endowed by George Fearn, a local brewer. It is built of Runcorn sandstone with lead roofs, designed in a free perpendicular gothic style. The octagonal spire is 230 foot high and a landmark in the area.
On top of the steeple is a white cock.
A contribution to Skywatch Friday.
Tuesday 23 April 2013
St George's Church, Heaviley
St George's Church on Buxton Road at Heaviley was constructed between 1892 and 1897, to designs by Austin and Paley, led by Hubert Austin. The building was endowed by George Fearn, a local brewer. It is built of Runcorn sandstone with lead roofs, designed in a free perpendicular gothic style. The plan consists of a 6-bay nave with aisles, crossing tower, transepts, 2-bay chancel, north and south porches and large south east vestry. The west end has a pointed doorway with blind flanking arches, and large 7-light window above, flanked by octagonal turrets. Aisles have 5-light pointed west windows, 4-light north and south windows, with stepped, gabled buttresses to battlemented parapets. Porches have pointed doorways and battlemented parapets. Square-headed clerestory windows. The transepts have 6-light transomed windows with panelled buttresses. The chancel has a 7-light Tudor-arched east window, with figure of St George in a niche. North and south windows have 5-lights. The crossing tower has richly modelled elevations with blind arcaded panels, louvred openings and a battlemented parapet; crocketed corner pinnacles act as flying buttresses to the octagonal spire which is 230 foot high and a landmark in the area. It is a listed building.
Photograph taken: 30th April, 2009.
A contribution to the CDPB St George's Day theme and Our World Tuesday.
Subscribe to:
Posts (Atom)









