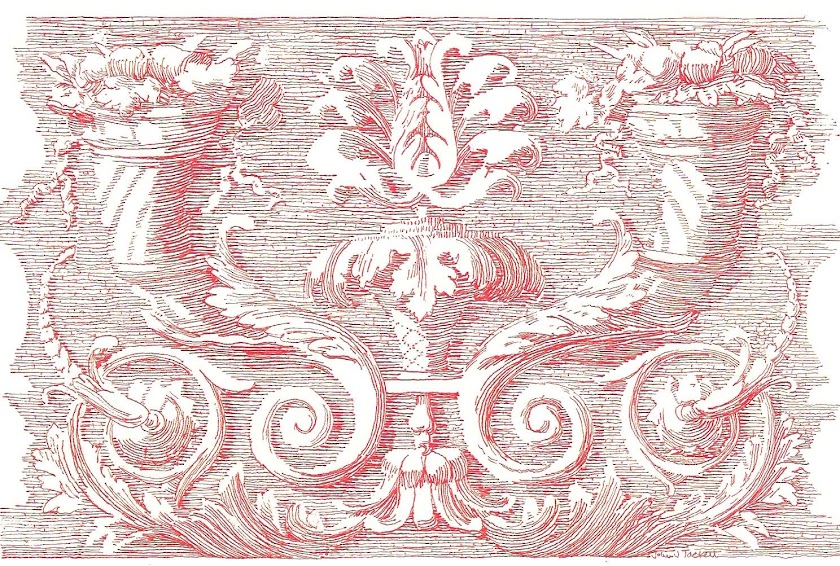 |
The Manhattan living room of
Nan and Thomas Kempner
as it appeared in the mid 1980s.
Photo by Derry Moore for Architectural Digest. |
California interior designer Michael Taylor, born Earnest Charles Taylor in 1927 and died in 1986, is remembered for his West Coast aesthetic using raw wood, boulders or split stone and nubby neutral fabrics. But he first became well-known for his fresh, new interpetations of traditional European-influenced schemes that had been popularized by the likes of
Syrie Maugham ,
Sister Parish, and Stephane Boudin of
Maison Jansen.
 |
Another view of the Kempner living room.
Photo by Derry Moore for Architectural Digest. |
Nan and Thomas Kempner bought their Park Avenue, New York City, duplex apartment in 1956. The story goes, as related in an article by Brooke Hayward in the May, 1987 issue of Architectural Digest, that Nan, having a troubled pregnancy and sent to relax in Palm Springs, ran into Michael Taylor the first day at the pool. (Taylor had added to the decor begun by Frances Elkins for her parent's sophisticated house in San Francisco). Sending for the floor plans, they worked out most of the decoration on paper in Taylor's San Francisco office.
 |
The Banquette Room designed by Stephane Boudin
for the Duke and Duchess of Windsor's home
at 24 boulevard Suchet, Paris.
Watercolor by Alexandre Serebriakoff, 1946.
|
'Comfort First' was the mandate, with Taylor designing deep. oversize seating by laying out the outlines on the floor with string and having them custom made; they were so big they had to be hoisted through the window rather than brought up in the service elevator. Inspired by banquettes designed by Stephane Boudin of Maison Jansen for the Duchess of Windsor, the seating for the Kempners was covered in a fabric unusual for upholstery at the time, chamois-colored narrow-wale cotton corduroy. A twelve-panel coromandel screen bought at a good price provides a rich contrast along with other bargain finds: two Queen Anne mirrors, a pair of chests on stands, and a large Aubusson rug. (The rug in the photo is a replacement due to wear). The chimneypiece and over-mantle mirror were provided in the early 1970s by antiques dealer Norton Rosenbaum.
 |
The Kempner dining room.
Photo by Derry Moore for Architectural Digest. |
The dining room features handpainted eighteenth-century Chinese silk panels that had come from the house of a family friend in San Francisco. Porcelain birds of Meissen or Chinese Export from her mother's collection are displayed on simple block brackets almost filling the walls not covered with fabric. An 18th century French needlepoint rug covers the floor. There are no curtains at the apartment windows, only shutters or shades.
 |
The Kempner library.
Photo by Derry Moore for Architectural Digest. |
In the library, the walls are covered with 95 coats of glaze to approximate Ming red lacquer, the process supervised by Michael Taylor until the desired effect was achieved.
 |
The guest room of the Kempner apartment.
Photo by Derry Moore for Architectural Digest. |
In the guest room, Chinese wallpaper taken from Nan's mother's house provides an elegant backdrop for the twin beds that Taylor had made for the room.
 |
Nan Kempner in the master bedroom
decorated by Michael Taylor.
Photo by Derry Moore for Architectural Digest. |
The room to gain the most public attention, however, is Nan's dressing room/closet created from a bedroom. Designed by Chessie Reyner of Mac II, shirred curtains of a floral cotton fabric conceal the clothing. While the room is not a favorite of this writer, it may be viewed
here on a post of the always interesting blog, Little Augury. Nan Kempner remained in the apartment until her death in 2005. More about the celebrated decorator may be found in the book by Stephen M. Salny
MICHAEL TAYLOR: INTERIOR DESIGN.








