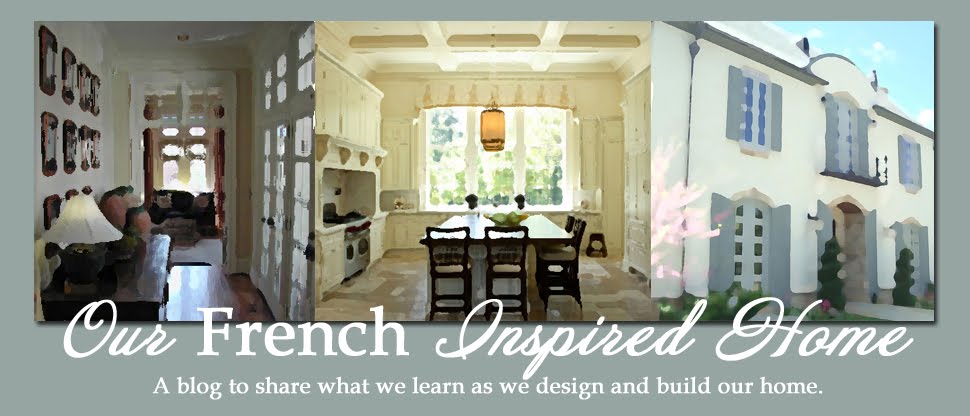One of my closest friend since childhood moved to Chicago after we both finished college. We usually meet up with him during all of our visits to the city. This past weekend he had a specific street he wanted to show us that is filled with inspiration for French style home exteriors. In fact not only is this street French / European inspired, it has been called "The Most Expensive Block" in Chicago. Most homes take up 2 or 3 Chicago lots with the crown jewel of the street taking up 7 city lots.
Today's photos take you for a walk down North Burling Street in Chicago. There is some great architecture here.
This home caught our eye right away with the black french doors and glass transoms. The windows also trimmed in black, tie the entire look together. Cast stone or limestone is something you see on many French and European style homes. The black window boxes add a great touch to many of these homes, complete with automated watering. Can't help but notice the two boxwood planters on both sides of the double staircase.
A boxwood boarder is not something you see often in Chicago. For any of you that have walked around the city, the space between the sidewalk and street usually consists of grass that has been half killed off by our four legged friends. To see manicured boxwood's with an irrigation system in this space is the exception and not the rule on the streets of Chicago.
While I am not a fan of glass around a door, I could live with this on the second story as it is shown. The iron Romeo and Juliet balcony is very similar to one that will appear above the front door of our future home. The interior has to be a great space with all of that natural light coming in from the sides and transom windows.
This home has more of an Italian feel than French. For me it is the lack of iron railings in front of the doors and windows which has been replaced with cast stone spindle's. It could, however, pass off for a French Riviera style home. The red terracotta roof tiles really add a punch of character.
This doorway enters the patio space at the home above. There are so many different things going on with this door I am not sure what to call it? I think I will just stick with European because I feel some French, Italian, and Spanish influences here. I think this is one of the most creative ways of installing a light fixture over an exterior door. The cast columns are just amazing.
This is the side garden view leading back to the iron gazebo. I hope to find a similar one to place in our backyard (the gazebo not the house). Thankfully the cameras didn't catch me reaching up over the iron fence to snap this shot.
The other side of what is perhaps one of Chicago's greatest mansions. Notice the second story patio space above what is the four car garage. I really like the shape of the black iron gate. They also used crushed black stone for their driveway and courtyard.The entire space is trimmed with pavers. Everything was executed well at this home.
The neighbors place is not to shabby either. This home has a beautiful wood gate has been stained black. I think it adds a touch of elegance. The roof line of this home is also very French. For those of you familiar with Chicago, the Waldorf Astoria (formerly the Elysian) in Chicago has the same style of roof line. I bet that roof deck is a fun place to hang out in the summer!
I really like the limestone / cast stone on the front of this home. It has a more Roman style arch (as one reader has pointed out) over the center french doors. I am starting to find that I really like small round, oval, and square windows. If you want to see a great small window, check out Tina's bathroom at theenchantedhome.blogspot.com . These unique windows always get my attention.
Again, more great black trimmed french doors and windows. This transom / door glass is a unique combination as the door has the 1/4 arch and the window is also arched to match the door, but also squares off at the top to match the windows above. Really like this look.
Of course we had to get a shot of the two of us outside the streets main attraction. Only wish we could see what it looked like on the inside.
House Update: Our working plans from Jack Arnold should arrive tomorrow. There are some additional changes that we already know need to be made, but we are getting closer. We hope you sign up to follow along as we share our building experience with you.
Wishing everyone a great day!
-Rob (and Tonya)



























