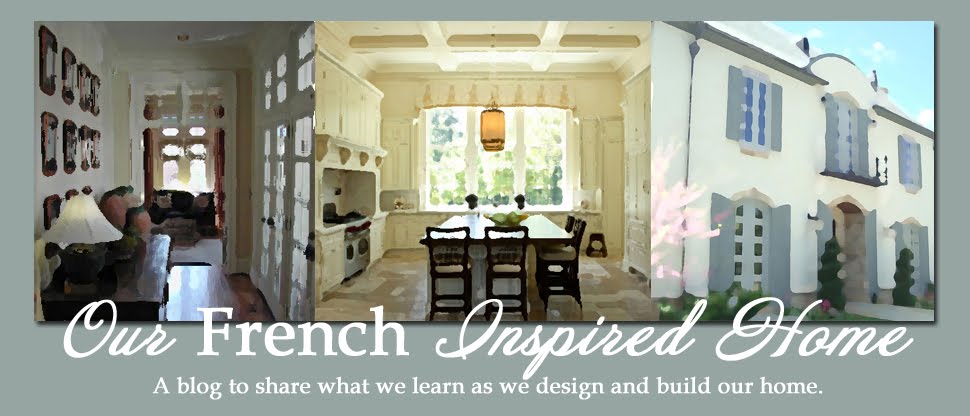Greetings to everyone!
How the time keeps flying by! Like so many others that I have read, these last few weeks have been so busy its been hard to find time to visit all of my favorite blogs regularly. Here's hoping that things start to return to normal this week.
When we met with our builder this week we discussed rustic beams that will be installed throughout the house. As of right now there will be beams in the master suite, the kitchen, and the dining room. Today's post showcases an array of old world style beams. Hope you enjoy. We would love to hear which is your favorite?
BEAM 1
This beam system is actually functional, holding up the entire ceiling. It is also a photograph that we took while visiting a Jack Arnold home in Colorado. These beams were located in the master bedroom and are being considered for ours as well. The hip roof in the Master suite allows for a unique layout. Also notice the added detail of the iron turnbuckles.
BEAM 2
This is the Kitchen from Jack Arnold's home. For all of the long time followers, you might recall that we found this inspirational kitchen at http://thingsthatinspire.net and http://www.theenchantedhome.blogspot.com (thanks Holly and Tina!) a few years ago. We loved it so much that it lead to our using Jack Arnold as our architect. We love the large rustic beams which appear to be supporting the smaller beams in this kitchen ceiling.
Jack Arnold Homes of Elegance can be found HERE.
BEAM 3
Similar to Jack Arnold's kitchen, the larger beams appear to be supporting smaller floor beams. This kitchen also has a small cooking fireplace with a wood beam mantel. It also comes complete with pizza oven. What a gorgeous space with the blue cabinetry.
Period Architecture LTD.
BEAM 4
Yes I realize this is not in the ceiling, but this rustic beam mantel over the fireplace would look great with matching ceiling beams.
BEAM 5
These wood beams show every mark made by the ax as it was hand hewed. Old world, rustic, and amazing to think that these were once milled by hand for every structure.
Traditional Home
BEAM 6
Another fine example of hand hewed beam detail.
BEAM 7
These truss beams have been fabricated for a scenario similar to ours. The beam is designed not only to look amazing, but to be functional as well. These beams will actually hold up the ceiling and be tied into the frame of the house. Notice again all of the hand hewed details and the addition of turnbuckles for strength.
Vermont Timber Works
BEAM 8
This wood beam design also appears to be supporting plank wood floors from above. This is a great combination and brings so much detail to a space.
Michigan Design
BEAM 9
This beam system also appears to hold a plank wood ceiling. More importantly on this photograph you can see the detail of the wood pegs used to tie authentic beams together. Simple details that can be added to any faux (box) beam for a more authentic appearance.
BEAM 10
Many of you can probably identify this kitchen really quick. Yes it belongs to Tina of The Enchanted Home. Head over to Tina's to see the construction and design of her beautiful home. We actually took this photograph to our architect and builder and said "see these, make these beams happen in our kitchen." So we owe a big thanks to Tina! Her cute Teddy also made this photograph. Is he looking for something to eat?
BEAM 11
These rustic ceiling beams blend in beautifully to the entire space. From the rustic stone wall to the limestone fireplace mantel. I would love to sit down and enjoy those glasses of wine!
BEAM 12
Again I love to see the hand made details in a rustic hewed wood beam.
BEAM 13
This ceiling left the entire beam in tact so that it appears more like a log beam ceiling. It has a more rustic lodge look in my opinion. Very similar to the Jack Arnold design above in concept.
BEAM 14
Another take on a wood beam truss system. This one is minus the turnbuckles but also gives a more open feel to this kitchen. The lanterns have been perfectly placed to fall down through the beams.
We also want to start sharing more of our life around the house. Since so many fellow bloggers share great food ideas, we thought we would share one of our typical outdoor summertime weekday dinners. An arrangement of fresh veggies and herbs from our gardens, some roasted chicken, and fresh fruits and chocolates to finish. We will do a few variations of this every week. So easy, quick, and delicious.
To wrap up today, thanks again to all of you that continue to add us to your blog lists!! It is amazing to us how busy this site is becoming and just how many emails and suggestions we receive!! We are having a blast because of all of you. We hope to see you back here again for our next post in a few days. Have a great week!
Tonya and Rob


















































